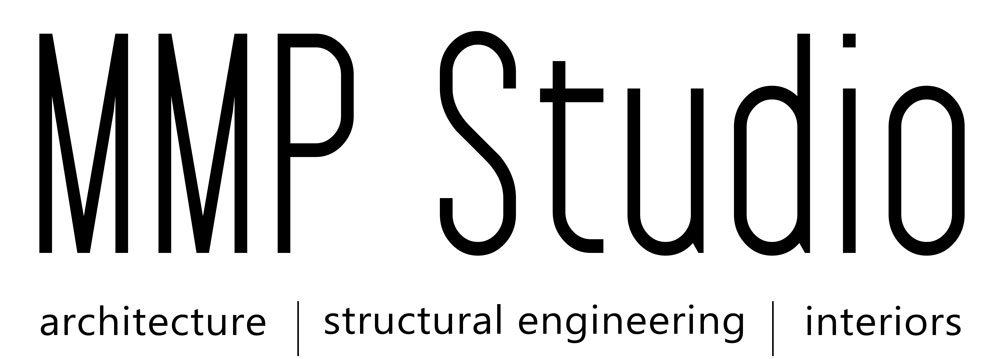We like to get to know our clients well and how they think. A first meeting usually involves discussing the client’s project and understanding what the client wants out of it. Subsequent meetings are held at key stages throughout the course of the design process.
We seek inspiration from the site where the project is located, client ideas, example buildings and our own vivid imagination. Our ideas are developed into concepts and fed back through a loop of discussion and development sessions held internally and externally. Cost estimates are produced at this early stage to allow the client to get a feel for the expected costs which may impact on the way the design is progressed.
We have a wealth of experience to draw upon when considering which planning permitting route to follow for a given project. We keep ourselves up to date with the latest planning policies and design guidance and make the most out of the planning possibilities that may benefit the project. We guide our clients through the planning stages and what to expect out of them.
We develop the agreed design to the level of detail necessary for contractors to tender for the construction works and understand the project and its interfaces. Our construction drawings are the final stage in this process and we dedicate the necessary time to producing clear and easy to read drawings. This allows the contractor to procure materials and construct the building efficiently.
We are passionate about seeing the buildings we design being built. We follow this process through until completion and ascertain that the building is being built according to the drawings we produced. We measure the works as they progress to ensure our clients pay only for the materials used and work that is undertaken.


















